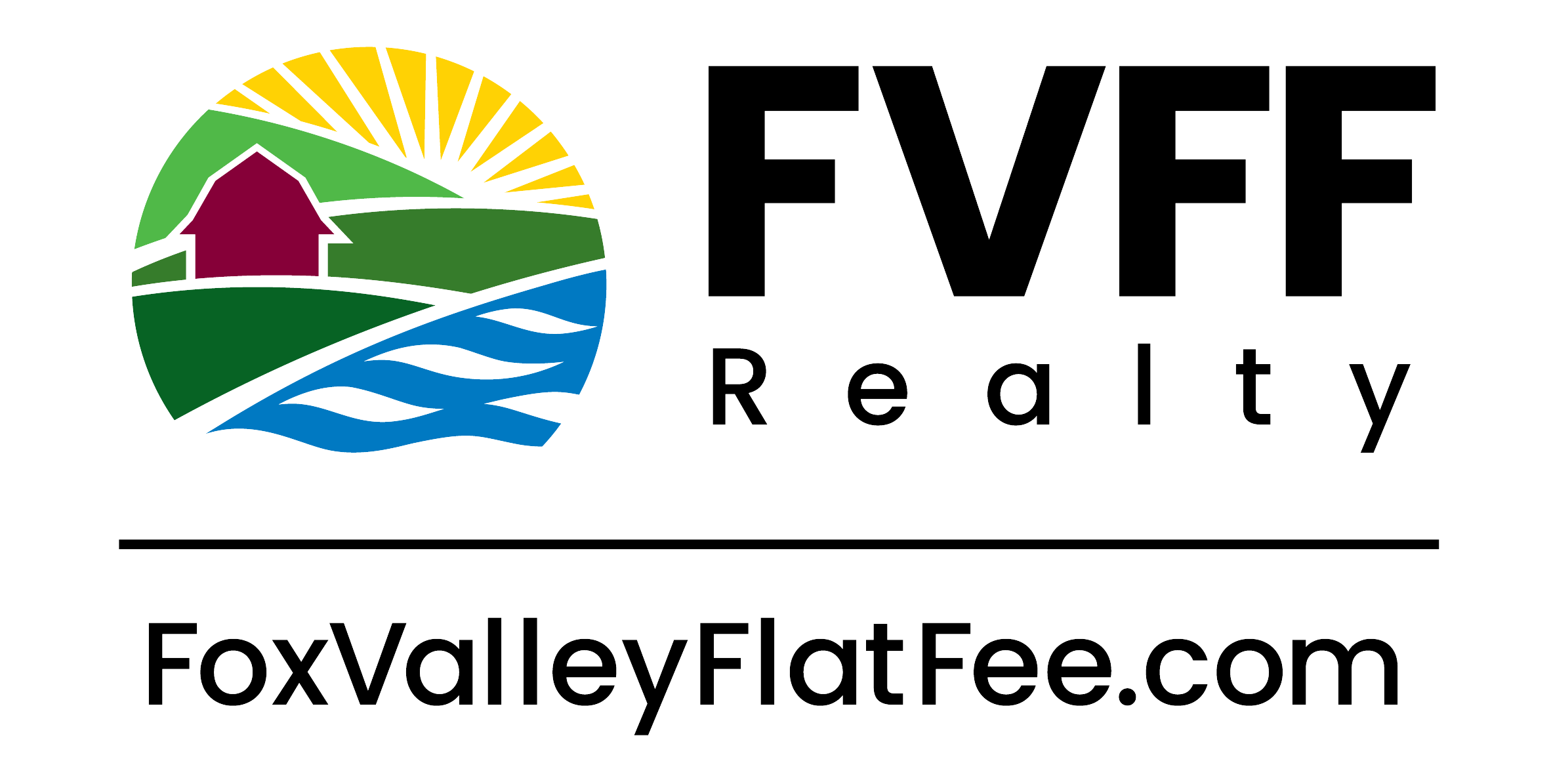$1,575,000
Spectacular Completely Renovated Lake Home Located Just Across From The Beautiful Waters of Lake Geneva With Lake Views! Lakefront Association Swim Pier Located Just Steps Away. High End Finishes Throughout: Stone & Hardie Board Siding, Anderson Windows, Exotic Pecan Hardwood Flooring, Quartz Counters, Viking Appliances & So Much More. Master… Read More Suite With Private Lake Side Balcony, Walk-in Closet & Master Bath Spa Shower, Floating Double Vanity & Heated Floors. Expansive Maintenance Free Deck + Stone Patio With Built-in Fire Pit. Heated 2+ Car Garage. 50' Wide Concrete Driveway. Quiet & Rare Location at End of No Through Street & Only 1/2 Mile Walk To Downtown Lake Geneva Via Lakefront Path. Read Less
Courtesy of Lake Geneva Area Realty Team*, Lake Geneva Area Realty, Inc.
Listing Snapshot
Days Online
107
Last Updated
Property Type
Single Family
Beds
3
Full Baths
3
Square Ft.
2,237
Lot Size
0.18 Acres
Year Built
1957
MLS Number
1923261
30 Days Snapshot Of 53147
$668k
+10%
(avg) sold price
32
-3%
homes sold
100
+19%
(avg) days on market
Snapshot
Area Map
Additional Details
Appliances & Equipment
Inclusions: Viking Stove, Viking Dishwasher, Viking Refrigerator, Viking Microwave, Samsung Washer, Samsung Dryer., Dishwasher, Dryer, Microwave, Refrigerator, Washer
Basement
Block, Finished, Full, Full Size Windows, Walk Out/Outer Door, Exposed
Second Bedroom
Length: 13, Width: 10, Level: Main
Third Bedroom
Length: 14, Width: 10, Level: Lower
Building
Built in 1957, 2,237 total sqft, Estimated sqft range: 2001-2500, Estimated age range: 21+ Years, 1 Story, Raised Ranch
Dining Room
Length: 10, Width: 10, Level: Main, Dining kitchen: Kitchen Island
Exterior Features
Fiber Cement, Aluminum Trim, Stone, Brick/Stone, Deck, Patio
Family Room
Length: 23, Width: 13, Level: Lower
Garage
2 garage spaces, Basement Access, Opener Included, Heated, Attached, 2 Car
Water Features
Body of water: Geneva, Deeded Water Access, Water Access/Rights, Lake, Pier, View of Water
Heating
Natural Gas
Home Owner's Association
Fee yearly: $750
Heating & Cooling
Heating cooling: Central Air, Forced Air
Interior Features
Cable/Satellite Available, High Speed Internet, Simulated Wood Floors, Walk-in closet(s), Wood Floors
Kitchen
Length: 13, Width: 10, Level: Main
Lot
0.18 acres, Size text: 0.18 Acres, Acreage Range: 0.0 to .499, Acreage: Less than 1/2
Living Room
Length: 18, Width: 16, Level: Main
Primary Bedroom
Length: 16, Width: 13, Level: Main
Parking
1 Space
Property
Zoning: Residential
Taxes
Total taxes: $12,814, Tax year: 2024
Utilities
Water waste: Municipal Sewer, Municipal Water
Find The Perfect Home
'VIP' Listing Search
Whenever a listing hits the market that matches your criteria you will be immediately notified.
Mortgage Calculator
Monthly Payment
$0
FVFF Realty

Thank you for reaching out! I will be able to read this shortly and get ahold of you so we can chat.
~FVFFPlease Select Date
Please Select Type
Similar Listings
Listing Information © Wisconsin Real Estate Exchange. All Rights Reserved.
Information herein is deemed reliable but not guaranteed and is provided exclusively for consumers' personal, non-commercial use, and may not be used for any purpose other than to identify prospective properties consumers may be interested in purchasing, and should be independently verified. All properties are subject to prior sale, change, or withdrawal. Neither listing broker nor FVFF Realty nor WIREX shall be responsible for any typographical errors, misinformation, misprints, and shall be held totally harmless.
Confirm your time
Fill in your details and we will contact you to confirm a time.

Find My Dream Home
Put an experts eye on your home search! You’ll receive personalized matches of results delivered direct to you.











































