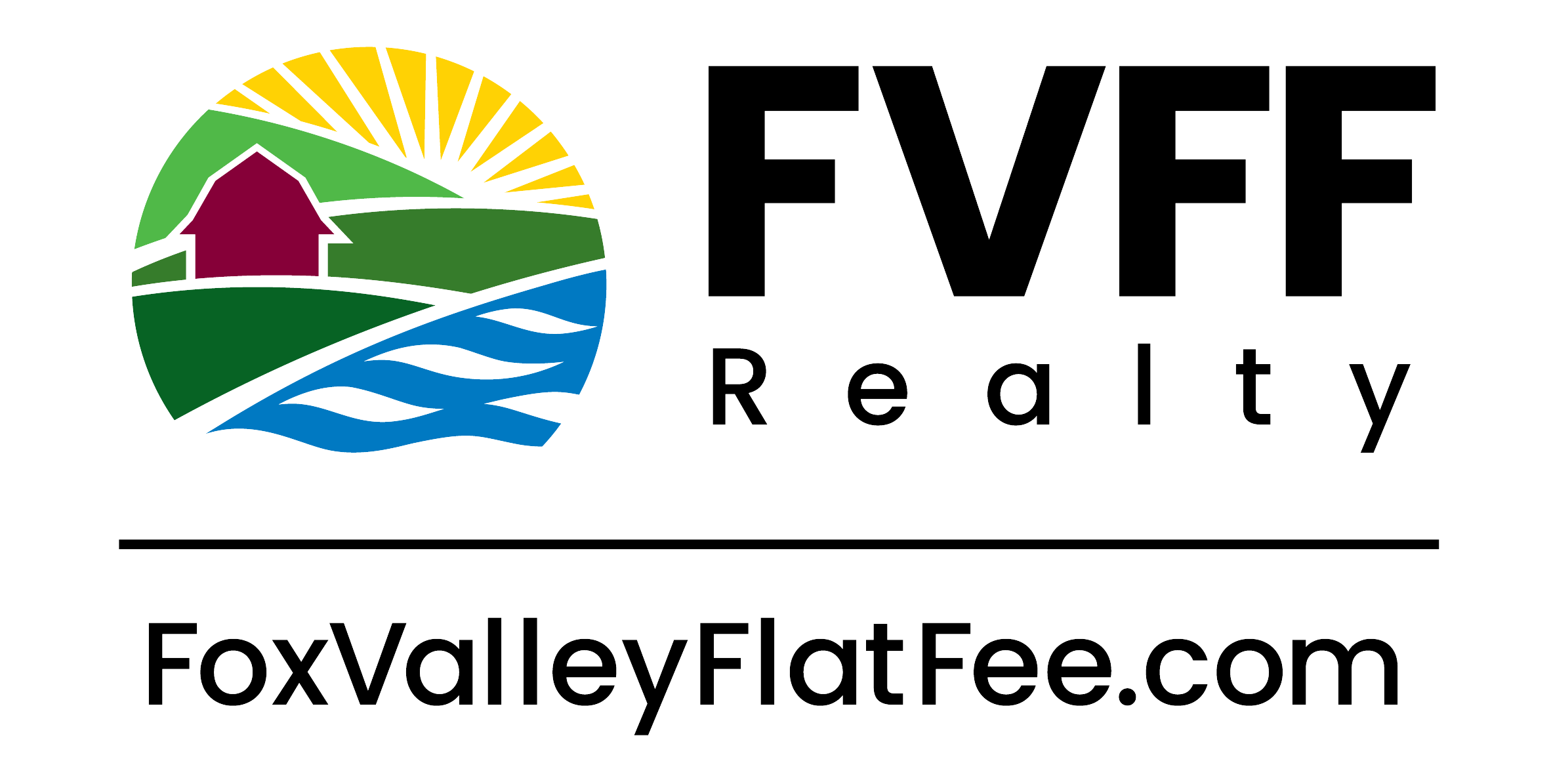N1453 Clover ROAD
Genoa City, WI 53128
Beds
3
Baths
2
Square Ft.
2,334
$599,000
Historic Victorian home on approx. 2.44 acres. Beautiful front porch w/ lake views. Fenced in back yard w/ gated/remote access & large deck w/ pergola. 2 story heated 2 1/2 car garage w/ door access into fenced area. Newly renovated 33'x33' heated service garage & large storage shed. Foyer leads… Read More into the double parlors separated by large pocket door. Double parlors feature original leaded glass windows and trim work. Some original light fixtures and wood floors throughout house. Newly renovated bthrm w/ claw foot tub. Period appropriate fixtures & lighting. Office/4th bd off formal DR and updated kitchen blends vintage style w/ contemporary convenience. 2nd floor has 3 bdrms. Attic stairway in back bdrm. Large attic with endless possibilities. Full unfin walk/O bsmt into fenced yard. Read Less
Courtesy of Monica Eastridge, MTM Realty, Inc.
Listing Snapshot
Days Online
132
Last Updated
Property Type
Single Family
Beds
3
Full Baths
2
Square Ft.
2,334
Lot Size
2.44 Acres
Year Built
1905
MLS Number
1925740
30 Days Snapshot Of 53128
$303k
-14%
(avg) sold price
5
-50%
homes sold
50
-16%
(avg) days on market
Snapshot
Area Map
Additional Details
Appliances & Equipment
Inclusions: Stove, dishwasher, refrigerator, shed in front on concrete slab, shed in back, tv mounts and curtain rods only, Dishwasher, Oven, Range, Refrigerator
Basement
Full, Sump Pump, Walk Out/Outer Door
Second Bedroom
Length: 12, Width: 13, Level: Upper
Third Bedroom
Length: 16, Width: 9, Level: Upper
Building
Built in 1905, 2,334 total sqft, 2,334 above grade finished sqft, 1,033 below grade unfinished sqft, Estimated sqft range: 2001-2500, Estimated age range: 21+ Years, Multi-Level, Victorian/Federal
Den
Length: 10, Office width: 13, Office level: Main
Dining Room
Length: 21, Width: 13, Level: Main
Exterior Features
Vinyl, Wood, Deck, Fenced Yard
Garage
5 garage spaces, Opener Included, Heated, Detached, 4 Car
Water Features
View of Water
Heating
Natural Gas
Heating & Cooling
Heating cooling: Central Air, Forced Air
Interior Features
Expandable Attic, High Speed Internet, Pantry, Simulated Wood Floors, Wood Floors
Kitchen
Length: 13, Width: 11, Level: Main
Lot
2.44 acres, Acreage Range: 1 to 4.99, Acreage: Over 2 acres to 5 acres
Living Room
Length: 15, Width: 13, Level: Main
Primary Bedroom
Length: 19, Width: 15, Level: Upper
Miscellaneous
Exclusions: (2) fridge/freezers in detached garage, washer and dryer, doghouse in back yard, all curtains, all personal property including in both detached garages including metal box/shelving, a/c window unit, compressor and all cabinetries.
Parking
1 Space
Property
Zoning: R2, Garden Shed
Taxes
Total taxes: $5,113, Tax year: 2024
Utilities
Water waste: Municipal Sewer, Municipal Water, Well
Find The Perfect Home
'VIP' Listing Search
Whenever a listing hits the market that matches your criteria you will be immediately notified.
Mortgage Calculator
Monthly Payment
$0
FVFF Realty

Thank you for reaching out! I will be able to read this shortly and get ahold of you so we can chat.
~FVFFPlease Select Date
Please Select Type
Similar Listings
Listing Information © Wisconsin Real Estate Exchange. All Rights Reserved.
Information herein is deemed reliable but not guaranteed and is provided exclusively for consumers' personal, non-commercial use, and may not be used for any purpose other than to identify prospective properties consumers may be interested in purchasing, and should be independently verified. All properties are subject to prior sale, change, or withdrawal. Neither listing broker nor FVFF Realty nor WIREX shall be responsible for any typographical errors, misinformation, misprints, and shall be held totally harmless.
Confirm your time
Fill in your details and we will contact you to confirm a time.

Find My Dream Home
Put an experts eye on your home search! You’ll receive personalized matches of results delivered direct to you.
















































