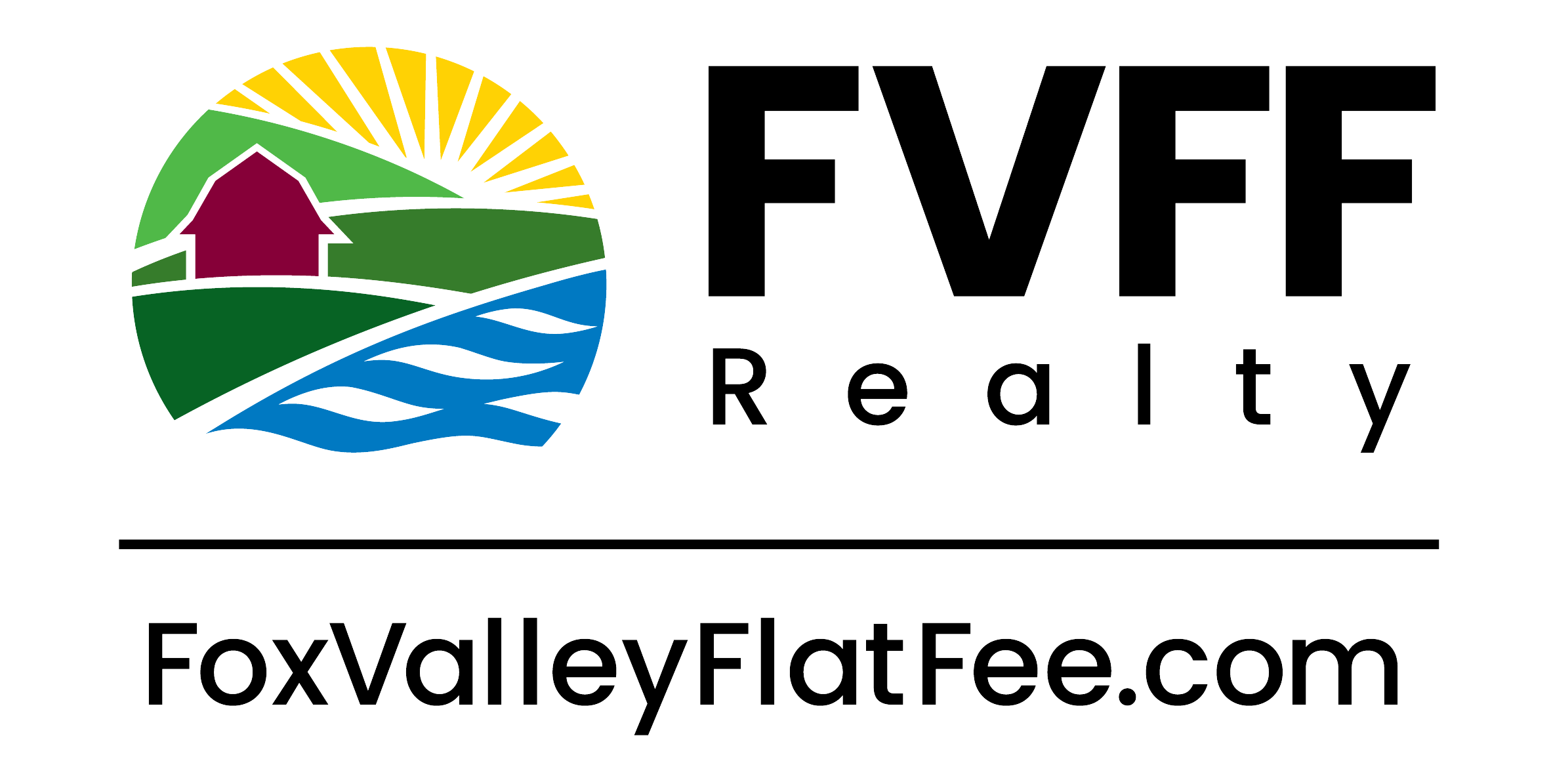$2,395,000
LAKE GENEVA MANOR GEM! TOTAL GUT REHAB! STEPS TO TOWN & LAKE!Just one block from Association Park and Pier, this stunning 4-bed, 3-bath ranch with a 2.5-car garage offers a complete luxury overhaul by renowned Hastings Builders Inc. Enjoy lake views and Brand New Everything!Highlights: Gourmet Kitchen: Custom Amish rift… Read More and quarter white oak cabinets, Taj Mahal quartzite island, Sub-Zero/Wolf appliances, dual dining areas, and rift and quarter white oak flooring throughout. Primary Suite: En-suite bath, custom closet, and sliding doors to a private patio. All Bedrooms: Feature custom closets for ample storage. Finished Basement: Includes a bedroom, full bath, spacious rec room with wet bar, and durable luxury vinyl plank flooring--perfect for entertaining. Read Less
Courtesy of Robert McDarrah, MELGES Real Estate, LLC
Listing Snapshot
Days Online
61
Last Updated
Property Type
Single Family
Beds
4
Full Baths
3
Square Ft.
3,217
Lot Size
0.21 Acres
Year Built
1956
MLS Number
1929802
30 Days Snapshot Of 53147
$668k
+10%
(avg) sold price
32
-3%
homes sold
100
+19%
(avg) days on market
Snapshot
Area Map
Additional Details
Water Features
Water Access/Rights, Deeded Water Access, Lake, Pier, View of Water
Appliances & Equipment
Inclusions: ALL Appliances and fixtures, Dishwasher, Disposal, Dryer, Microwave, Oven, Range, Refrigerator, Washer
Basement
Finished, Full, Sump Pump
Second Bedroom
Length: 10, Width: 12, Level: Main
Third Bedroom
Length: 10, Width: 12, Level: Main
Fourth Bedroom
Length: 13, Width: 14, Level: Lower
Building
Built in 1956, 3,217 total sqft, 1,747 above grade finished sqft, 1,370 below grade finished sqft, Estimated sqft range: 3001-3500, 2501 or more, Estimated age range: 21+ Years, 1 Story, Ranch
Dining Room
Length: 9, Width: 10, Level: Main, Dining kitchen: Kitchen Island
Exterior Features
Brick, Brick/Stone, Aluminum Trim, Vinyl, Patio
Garage
2 garage spaces, Basement Access, Opener Included, Attached, 2 Car
Heating
Natural Gas
Heating & Cooling
Heating cooling: Central Air, Forced Air
Interior Features
Skylight(s), Wood Floors
Kitchen
Length: 9, Width: 19, Level: Main
Lot
0.21 acres, Acreage Range: 0.0 to .499, Acreage: Less than 1/2
Living Room
Length: 14, Width: 10, Level: Main
Primary Bedroom
Length: 11, Width: 16, Level: Main
Property
Zoning: Residential
Taxes
Total taxes: $11,442, Tax year: 2024
Utilities
Water waste: Municipal Sewer, Municipal Water
Find The Perfect Home
'VIP' Listing Search
Whenever a listing hits the market that matches your criteria you will be immediately notified.
Mortgage Calculator
Monthly Payment
$0
FVFF Realty

Thank you for reaching out! I will be able to read this shortly and get ahold of you so we can chat.
~FVFFPlease Select Date
Please Select Type
Similar Listings
Listing Information © Wisconsin Real Estate Exchange. All Rights Reserved.
Information herein is deemed reliable but not guaranteed and is provided exclusively for consumers' personal, non-commercial use, and may not be used for any purpose other than to identify prospective properties consumers may be interested in purchasing, and should be independently verified. All properties are subject to prior sale, change, or withdrawal. Neither listing broker nor FVFF Realty nor WIREX shall be responsible for any typographical errors, misinformation, misprints, and shall be held totally harmless.
Confirm your time
Fill in your details and we will contact you to confirm a time.

Find My Dream Home
Put an experts eye on your home search! You’ll receive personalized matches of results delivered direct to you.

























































