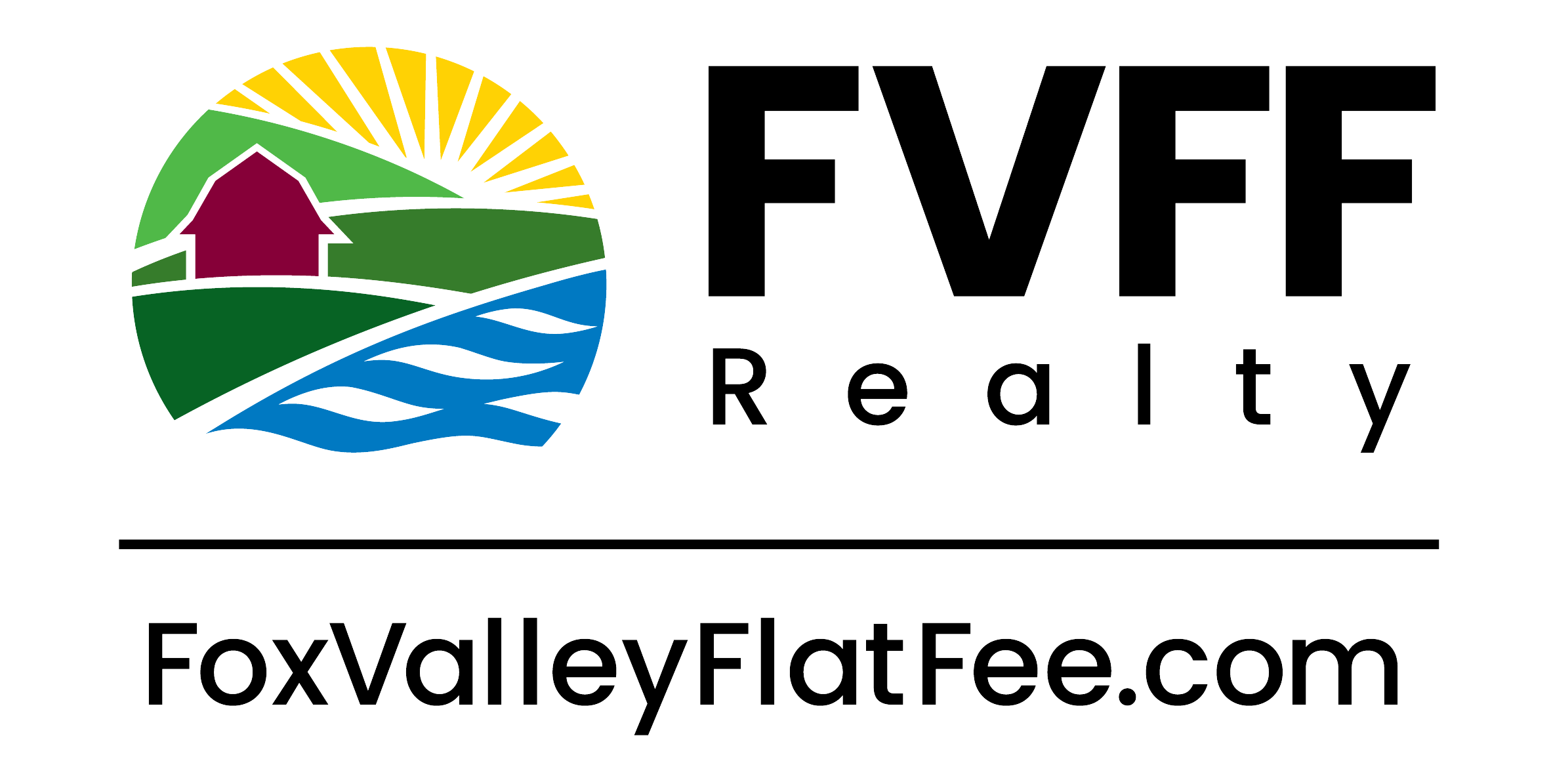N3131 CENTER STREET
Lake Geneva, WI 53147
Beds
4
Baths
4
Square Ft.
3,177
$749,000
Put your mark on this spacious home nestled on the quiet outskirts of Downtown Lake Geneva. 4 bedroom, 4 bath ranch with open floorplan and walkout basement. Dedicated mudroom/home office with half bath located right off the kitchen. The Hobbyist will love the 2nd 20x40 detached garage/shop tucked in the… Read More back corner of the property. The lower level Salon space easily convert to a 5th bedroom or dedicated home office with lots of natural light. Spacious lower level Living area with Wet bar. Lower Level guestroom with walkout to outdoor space. Spacious wooded lot is like a private sanctuary featuring multiple outdoor living areas for dining and entertaining under the stars. This home has so much potential, ready for your custom touches. Read Less
Courtesy of Alex Mabry, Berkshire Hathaway HS Fox Cities Realty
Listing Snapshot
Days Online
255
Last Updated
Property Type
Single Family
Beds
4
Full Baths
3
Partial Baths
1
Square Ft.
3,177
Lot Size
1.12 Acres
Year Built
1999
MLS Number
50310318
30 Days Snapshot Of 53147
$975k
+43%
(avg) sold price
13
+62%
homes sold
122
-8%
(avg) days on market
Snapshot
Area Map
Additional Details
Appliances & Equipment
Inclusions: Refrigerator, dishwasher, oven/range, washer/dryer. Buyer and Buyer's Agent to verify Square Footage. Home Being Sold As-Is., Dishwasher, Disposal, Dryer, Microwave, Range/Oven, Refrigerator, Washer
Basement
Full, Walk Out/Outer Door, Finished, Poured Concrete
Second Bedroom
Length: 11, Width: 14, Level: Main
Third Bedroom
Length: 13, Width: 14, Level: Main
Fourth Bedroom
Length: 17, Width: 15, Level: Lower
Building
Built in 1999, 3,177 total sqft, 1,977 above grade finished sqft, 1,200 below grade finished sqft, Estimated sqft range: 3001-3500, Estimated age range: 21+ Years, 1 Story, Ranch
Den
Length: 12, Office width: 17, Office level: Lower
Exterior Features
Stone, Brick/Stone, Vinyl, Deck, Fenced Yard, Patio
Family Room
Length: 17, Width: 23, Level: Lower
Garage
3 garage spaces, Attached, 3 Car, 2 Car, Additional Garage(s), Detached, 3 Car
Heating
Lp Gas, Natural Gas
Heating & Cooling
Heating cooling: Central Air, Forced Air
Interior Features
Cable/Satellite Available, High Speed Internet, WhirlPool/HotTub, Pantry, Utility Room-Main, Seller Leased: Water Softener, Wet Bar
Kitchen
Length: 12, Width: 13, Level: Main
Lot
1.12 acres, Acreage Range: 1 to 4.99, Acreage: >= 1, Wooded
Living Room
Length: 17, Width: 23, Level: Main
Primary Bedroom
Length: 15, Width: 15, Level: Main
Miscellaneous
Exclusions: Seller's Personal Property
Property
Zoning: Residential
Taxes
Total taxes: $5,670
Utilities
Water waste: Well, Municipal Sewer
Find The Perfect Home
'VIP' Listing Search
Whenever a listing hits the market that matches your criteria you will be immediately notified.
Mortgage Calculator
Monthly Payment
$0
FVFF Realty

Thank you for reaching out! I will be able to read this shortly and get ahold of you so we can chat.
~FVFFPlease Select Date
Please Select Type
Similar Listings
Listing Information © Wisconsin Real Estate Exchange. All Rights Reserved.
Information herein is deemed reliable but not guaranteed and is provided exclusively for consumers' personal, non-commercial use, and may not be used for any purpose other than to identify prospective properties consumers may be interested in purchasing, and should be independently verified. All properties are subject to prior sale, change, or withdrawal. Neither listing broker nor FVFF Realty nor WIREX shall be responsible for any typographical errors, misinformation, misprints, and shall be held totally harmless.
Confirm your time
Fill in your details and we will contact you to confirm a time.

Find My Dream Home
Put an experts eye on your home search! You’ll receive personalized matches of results delivered direct to you.






















































